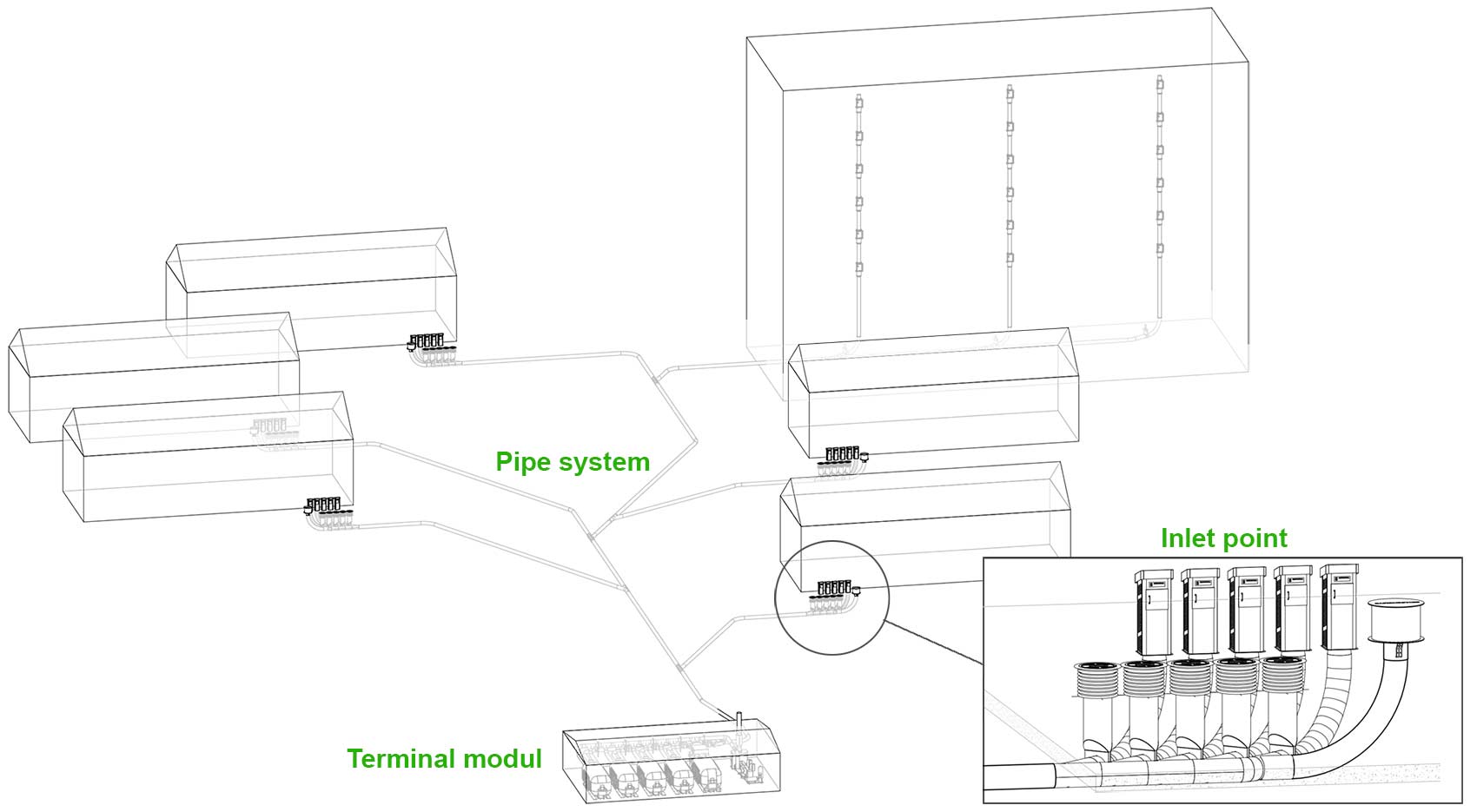
Basic guidelines on how a system is put together.
In many cases, a vacuum waste collection system can be a comprehensive and complex composition of products and components, where there are a large number of technical factors that a project designer needs to consider and take into account. In many cases, this requires extensive experience and in-depth technical expertise. With the help of Logiwaste BIM Object, the process of getting started with the waste collection project is significantly simplified.
In order to design a first basic system proposal, it is often enough to join the building blocks (BIM objects) to get a good idea of how a waste management system can be integrated into a residential area, hospital or commercial property. This gives the user a good idea of the location of inlets, pipelines and terminals, as well as the space required to accommodate these different parts.
The use of Logiwaste BIM-Object for waste collection systems requires that the user has good knowledge of 3D design in Revit or the corresponding software, as well as experience in how project design works in practice.
Contact Logiwaste if you have questions or need technical assistance on how the system should be designed. We are happy to assist with supervision and advice during the project.
Example on how to proceed:
- Place the inletpoints. These always consist of one or more inlets, intermediate storage (storage bend), and storage valve. See example illustration.
Things to consider:
- The guideline is about 50 apartments per inlet point for residential areas. Residents should also not have to walk more than 50 meters to dispose of their waste bags. However, these are only generally accepted guidelines to give an indication of how many inlets that may be needed and where they need to be placed. Different areas and municipalities have different rules and conditions. Make sure that you have correct conditions and information on what applies to your project.
- Which waste fractions are to be handled and how large volumes need to be collected. Glass and metal are not recommended as fractions in a vacuum wast ecollection system.
- Should the inlets be placed indoors, outdoors, or both?
- Select a terminal module that contains the number of containers corresponding to the number of fractions to be handled and place it on your chosen surface in your drawing. The modules contain all the basic AWCS-components needed in a terminal. This makes it easy for you to understand which area sizes that are required for the equipment.
Things to consider:
- A container can also be used as extra storage of a fraction if needed, more than one container in a terminal can thus be used for a single waste fraction.
- A container can also be used as extra storage of a fraction if needed, more than one container in a terminal can thus be used for a single waste fraction.
- Place the planned pipeline between the inlets and the terminal. At least 900 mm below the ground. Use the BIM objects for straight pipes, bransch pipes and bends to build and join the pipe system.




